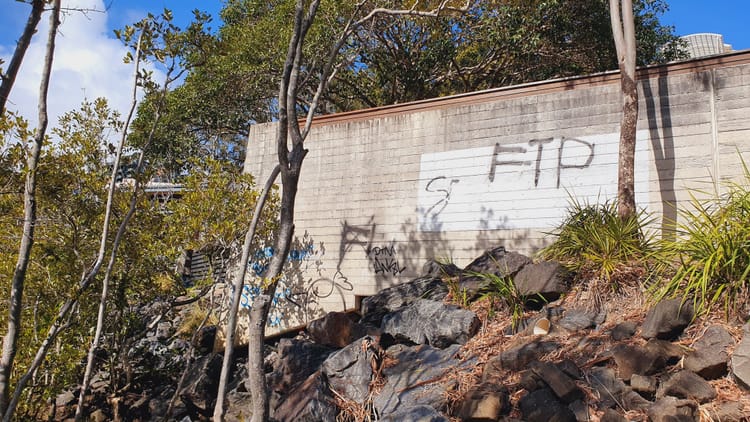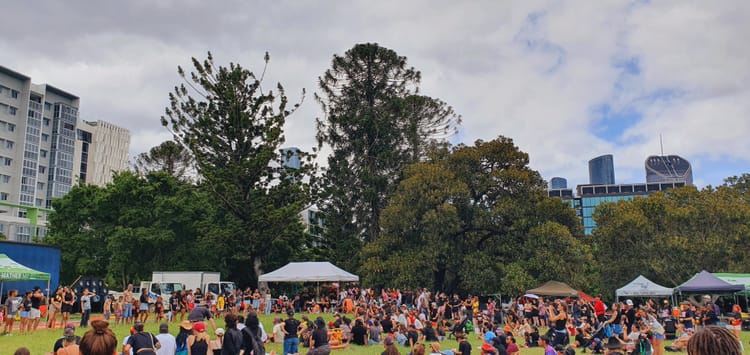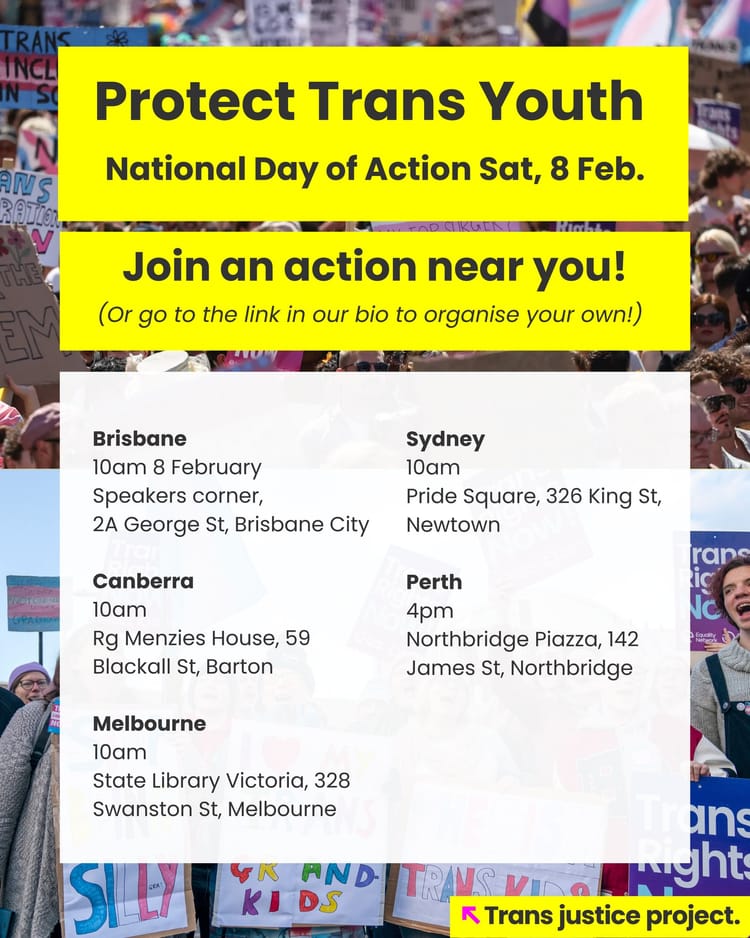5 Dudley Street, Highgate Hill: A new battle-line in the gentrification of South Brisbane?
Note: A lot has happened since this article was written in May 2021. After multiple community protests (which even contributed to one landscape architecture business declining to work on the project on ethical grounds), strong objections from my office and a wave of opposing submissions from residents, the developer made some minor changes to the proposed plans, and Brisbane City Council requested further changes.
The council eventually approved the amended plans in July 2022, but the strength of community opposition combined with rising post-covid construction made the applicants nervous about proceeding, and the project was placed on hold. The site was briefly listed for sale in November 2023 (with the approval still current), and recently a new developer, McNab, has lodged amended plans to push ahead with the project, issuing eviction notices to the tenants. Follow Growing Forward and the Keep West End Weird Facebook group for more updates. – 7 August 2024.
28 May, 2021
You can see a lot of examples of this type of medium-density development along streets like Hardgrave Rd, West End, and Hampstead Rd, Highgate Hill, but they're pretty common throughout the Gabba Ward.

Some locals refer to the brick ones as ‘6-packs’ or ‘walk-ups.’ There’s a wide array of designs. Some of them are pretty ugly, while others (particularly some of the oldest ones) have a lot of character and charm.

Most of these older medium-density developments share some common positive design features (which a few designers have even looked to emulate in newer projects - see e.g. the Nightingale model). I like these older medium-density unit blocks because they often have:
- Shared laundry facilities and drying areas – while there are some small downsides to this, it’s much more space-efficient than every household having their own laundry and clothesline, and means that residents have more opportunities for casual interactions with their neighbours
- Shared, easily-adaptable open green spaces – unlike newer apartment towers, these older blocks usually aren’t built right up to the property boundary, leaving more room for trees and pockets of dense vegetation. A lot of residents convert parts of these spaces into individual or communal veggie gardens, food forests, compost areas etc.
- Open walkways and stairwells – these offer a smoother transition between indoors and outdoors, give residents more chances to see and spontaneously catch up with each other, and often create better engagement and connection with the streetscape as well.
- Better natural light and airflow/cross-ventilation than many new apartment developments (which are mostly designed to be air-conditioned 24/7)
- Lower maintenance costs – buildings don’t have to spend as much money on lighting common areas, repairing and operating elevators, garbage disposal systems etc.
Perhaps most importantly, these older units are generally much cheaper to rent than newer highrise apartments.
Current zoning slows gentrification
The majority of these apartments are on blocks that are zoned ‘LMR’ – ‘low medium density residential.’ The most common zonings are ‘LMR1’ (which allows a height limit of two storeys), ‘LMR2’ (which allows a 2 or 3 storey mix) and ‘LMR3’ (which has a height limit of three storeys).
This zoning basically means that unless council’s Development Assessment team or the LNP Chair of City Planning makes some highly questionable approval decisions, developers can’t get approval to build a newer, taller highrise tower on such sites.
So developers look at existing three-storey ‘6-pack walk-ups’ and think “well I could knock that down for redevelopment but I would only be able to build a new 2-to-3-storey block there anyway, so it won’t be profitable enough to bother with.” As a result, land values (and rents) for these older LMR sites aren’t climbing as quickly as sites with higher development potential.
The older apartments and units aren’t super-enticing to the new wave of mega-wealthy residents seeking to move into the inner-city. While an old, rundown worker’s cottage or Queenslander can be raised, renovated and converted into a mini-mansion, you can’t easily do that with an apartment in an older unit block, especially if each unit is separately titled/owned.
So most of them are either bought or rented by people on lower incomes, and they will likely remain one of the cheapest available forms of private housing in the inner-city, even as the big old wooden sharehouses and boarding houses are converted into homes for the upper-middle class.
A concerning precedent?
This is why I’m so concerned about the proposed development application for 5 Dudley St, Highgate Hill.
This site, near the southern end of Boundary St, right on the river, is zoned LMR2, and currently features an older 2-3-storey unit block with 14 individual 2-bedroom units. The existing units aren’t in great condition, but they are cheaper than most newer units in the 4101 postcode (and not that it’s necessarily relevant, but despite a few downsides and design flaws, they are probably a better, higher quality of housing than 95% of the world’s population has access to).
If you were to comply strictly with the LMR2 zoning, it probably wouldn’t be financially profitable to redevelop this site at the moment. That’s a good thing. It means the existing lower-income residents can keep living there in the inner-city, where there are better employment and education opportunities, rather than moving to the outer suburbs where housing is slightly cheaper but transport costs and journey times tend to be much higher.


But the new development application isn’t sticking to the LMR2 zoning. The proposal is for a 4 to 5-storey building with eight 3-bedroom apartments. Not only does the newer development have fewer overall dwellings, but they are large, high-end apartments which target a very different demographic - extremely wealthy downsizers. The new apartments will probably sell for at least $1 million, perhaps significantly more considering that they have river views and are located at the ‘quiet’ end of West End.
By squeezing a significantly taller and bulkier apartment block onto the site, the developers can make the project profitable, which may not have been the case if they stuck strictly to the existing planning rules.
My concern is that if council approves this application to ignore the building height limit and demolish 14 low-cost units to replace them with 8 luxury apartments, this will send a signal to other developers that every other site which is zoned LMR is no longer necessarily limited to 2 or 3 storeys, but could potentially get approved for a 4 or 5-storey block. The result would be a renewed push to redevelop other older unit blocks throughout the inner-south side, particularly sites adjacent to parks, atop hills, and along the river, leading to another wave of gentrification and displacement.
Is this new apartment block any good?
Car-centric
Perhaps the biggest design flaw of the DA for 5 Dudley Street is that it includes a lot of off-street parking. All up there are 21 parking bays to cater for just 8 apartments, plus a very broad driveway capable of being used temporarily by delivery vehicles. While some residents might see this as a good thing, in practice the inclusion of so much parking in an inner-city neighbourhood actually facilitates and encourages car ownership and car-dependence. Future residents will be more likely to drive and less likely to use public and active transport.
One of the common arguments offered in favour of higher-density development is that it supports better public transport and helps shift cities away from car-dependence, but that doesn’t happen if developers keep providing more and more parking while there’s no additional revenue flowing into public transport budgets. Projects like this show that medium-density development doesn’t automatically lead to a shift away from car-dominated cities. It depends on a whole range of factors including housing design.
Space-intensive
These apartments are big. So although there’s only 8 of them, the building is effectively 5 storeys tall and takes up a large chunk of the site. It’s closer to the side and rear boundaries of the site than the neighbourhood plan allows, and also encroaches into the riparian zone along the river, which is supposed to be an environmental buffer zone designed to preserve and enhance a riverside wildlife corridor.
The neighbourhood plan says buildings in the LMR zone should have a maximum site cover of 45% but this project has a site cover of 55%. Not only is it taller than the neighbourhood plan allows, it also has a bigger footprint - leaving less room for green space and trees - yet relatively few dwellings considering its size and the resources that will be consumed in its construction.
While it’s certainly a more space-efficient style of housing than detached low-rise dwellings on quarter-acre blocks, it’s nowhere near as space-efficient as the older units you find around the inner-city. Although spacious, these apartments are not designed for or marketed towards cohousing households. It’s quite likely that most of them will be occupied by wealthier couples who don’t regularly use all three bedrooms. So compared to the existing land use of 14 two-bedroom apartments, the new development may well end up housing fewer people overall.
Impacts on neighbouring green space
This proposed development will have tangible negative impacts on the neighbouring publicly-owned green space at the corner of Dudley St and Boundary St. The taller, bulkier new building will overshadow this space much more than the existing unit block does. A heavily-shaded environment will limit opportunities for urban farming and more tree planting.
This particular proposal is also likely to require digging through the neighbouring public site (including much of the urban farm) to upgrade a sewer connection, which will potentially also involve disturbing the roots of the trees growing along Boundary Street.
Above all this though, we know from experience with other parks and squares around the inner-city that wealthy residents of new apartments that are built right up to the boundary of a public space tend to exert a lot of pressure on council and other decision-makers to restrict community events and other similar higher-impact uses of these spaces. Right now, if someone wanted to organise a night-time folk music jam session next to the community garden, the existing apartment residents would probably be fine with it, particularly as their homes are set further back from the edge. But if a new apartment block is built right up to the property boundary, overlooking the garden, this increases the likelihood of conflict between the apartment residents and other users of the public space.
A poor deal for the public
When council approves an owner or developer to build something that is bulkier and taller than the city plan ordinarily allows, it’s kinda like the government is handing over additional vertical real estate for free to a private individual. That owner or developer reaps a massive windfall in increased land value and development potential (and thus potential profit) but the wider public doesn’t receive any benefit in exchange for handing over all that publicly owned airspace.
If a developer was offering to hand over one of the apartments as public housing for someone on a low income, or to gift part of the land back to council in order to expand the neighbouring public park, there might be a stronger case for allowing some exemptions to the planning code. But why should a developer get millions of dollars’ worth of additional real estate value and be allowed to build a taller, bulkier tower that has a bigger impact on the neighbourhood, while the public gets no benefit in return?
Meanwhile, the existing low-income tenants who currently live on this site are almost certainly going to be displaced by this development and forced to live elsewhere. Not a single one of the existing tenants who rent the low-income units at 5 Dudley St is going to be able to afford to buy or rent the new apartments that are proposed to replace them.
Gentrification and displacement of low-income tenants
The term ‘gentrification’ is a little ambiguous and fluid, but basically describes a general pattern of development and associated public space redesigns where lower-income residents and long-term local small businesses are pushed out of a neighbourhood as a suburb becomes more attractive to live in and land values rise. It’s an unjust and extractive phenomenon, because developers, land speculators and big companies expropriate and commodify the work that long-term residents have done to make a place nicer to live in, while simultaneously pushing them out from both their homes and the communal spaces that they’ve helped enliven.
Some people like to live in West End and Highgate Hill simply because these suburbs are close to the CBD, but there are also a lot of other elements that attract wealthier newcomers, and heaps of unpaid community work has also gone towards making these neighbourhoods better...
Years of community campaigning against road-widening proposals have helped preserve the walkability of the neighbourhood, and generations of residents have helped green the streets with tree planting projects and community gardens. School P&C volunteers have fundraised and advocated for programs and infrastructure improvements that elevate the status of local schools. Campaigns against unsustainable profit-driven development have preserved the human scale and quirky character of the streetscapes, and (partially) protected valuable green spaces from being sold off and developed. Artists and musicians have contributed thousands of hours in unpaid and underpaid labour on community events, public art projects, and in building up a vibrant and diverse artistic scene and nightlife that people want to be close to.
Gentrification represents the unjust appropriation of all of this work, neutralising it of its radical political context and turning it into sales pitches on marketing flyers for new apartments. Land values are pushed up, public spaces are enclosed for commercial activities or are heavily surveilled to deter marginalised people from using them, and the very people who’ve put their time into community work (rather than into amassing individual private wealth) are forced out.
Developments like the proposal for 5 Dudley Street, Highgate Hill arguably embody many of the worst aspects of gentrification, in that they result in a net reduction in housing supply and encourage car-dependency in the inner-city, while also forcing out low-income renters from existing units. I hope the council doesn't approve this one, and that residents will draw a clear line in the sand to ensure that developers aren't tempted to apply for similar projects on other sites.





Member discussion